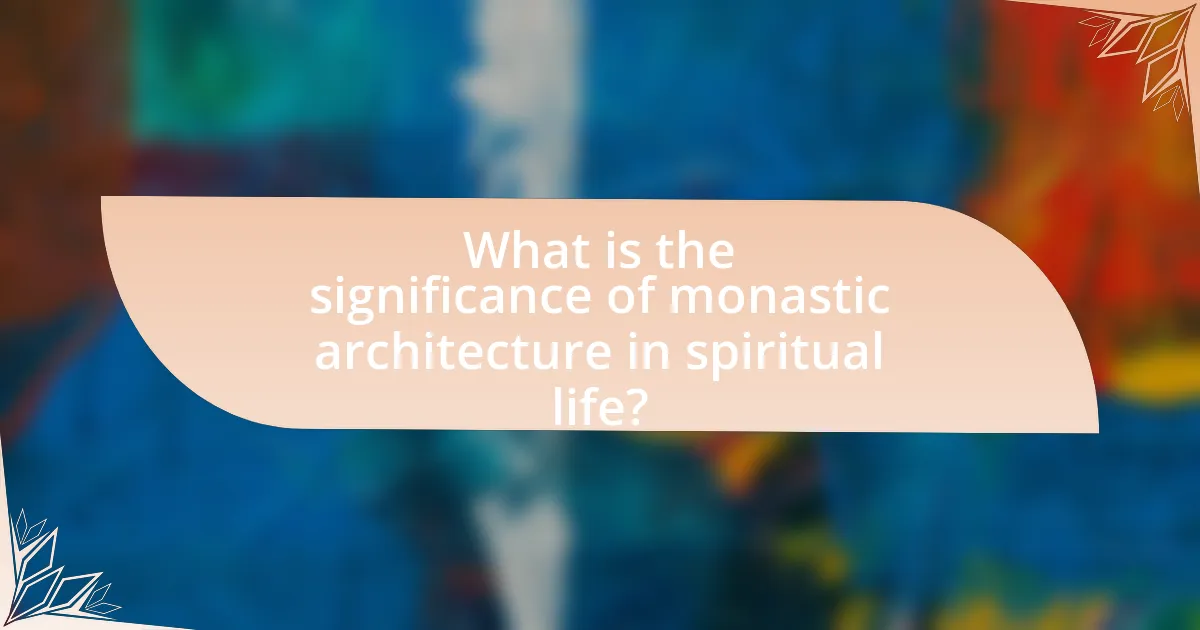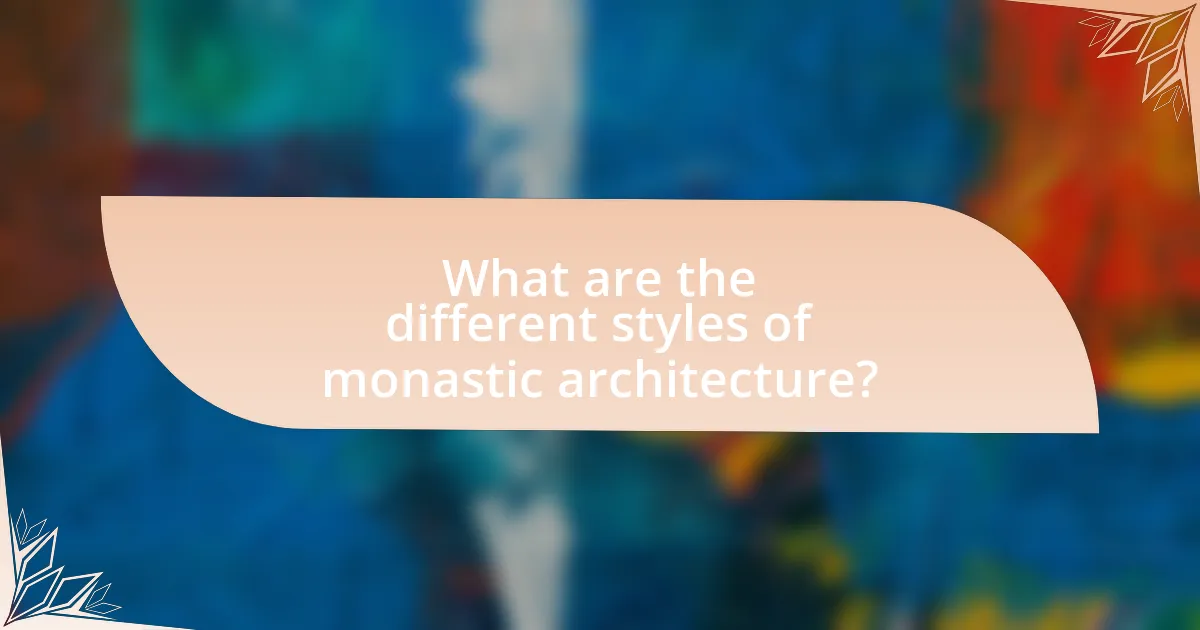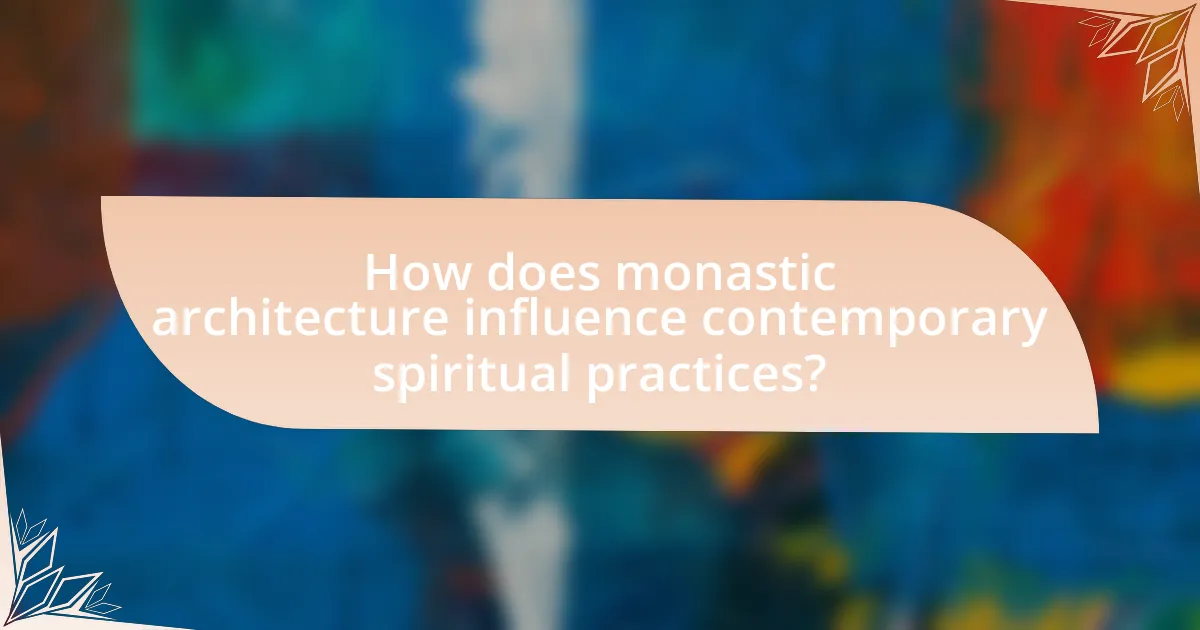The article “The Art of the Cloister: Monastic Architecture and Spiritual Life” examines the significance of monastic architecture, particularly cloisters, in fostering spiritual practices and community life. It explores how architectural elements such as covered walkways, central courtyards, and gardens promote contemplation and connection to the divine. The article also discusses various styles of monastic architecture, including Romanesque and Gothic, and their historical evolution, while highlighting the influence of landscaping and the types of plants commonly found in monastic gardens. Additionally, it addresses how contemporary spiritual practices can draw inspiration from cloister designs to create tranquil environments conducive to reflection and community engagement.

What is the significance of monastic architecture in spiritual life?
Monastic architecture is significant in spiritual life as it embodies the principles of contemplation, community, and devotion. These structures are designed to facilitate a deep connection with the divine, often incorporating elements such as cloisters, chapels, and gardens that promote meditation and prayer. Historical examples, such as the simplicity of Cistercian monasteries, illustrate how architectural choices reflect spiritual values, emphasizing austerity and harmony with nature. The layout of these buildings often encourages communal living and shared worship, reinforcing the monastic commitment to a collective spiritual journey.
How does the design of a cloister reflect monastic values?
The design of a cloister reflects monastic values by embodying principles of solitude, contemplation, and community. Cloisters are typically arranged around a central courtyard, providing a serene environment conducive to meditation and prayer, which are central to monastic life. The architectural elements, such as arched walkways and gardens, promote tranquility and a connection to nature, reinforcing the monastic commitment to simplicity and humility. Historically, the layout of cloisters has facilitated communal activities while maintaining spaces for individual reflection, illustrating the balance between community and solitude that is essential in monastic traditions.
What architectural elements are essential in a cloister?
Essential architectural elements in a cloister include a covered walkway, typically with arches, surrounding a central courtyard or garden. The covered walkway, often supported by columns or piers, provides shelter and a space for contemplation, while the central courtyard serves as a tranquil area for reflection and community activities. Historically, these elements were designed to facilitate monastic life, promoting both solitude and communal interaction, as seen in many medieval monasteries across Europe.
How do these elements contribute to the spiritual atmosphere?
The elements of monastic architecture, such as light, space, and materials, significantly contribute to the spiritual atmosphere by fostering contemplation and connection to the divine. For instance, the use of natural light in cloisters creates a serene environment that encourages meditation, while the expansive spaces allow for communal worship and personal reflection. Additionally, materials like stone and wood evoke a sense of permanence and stability, reinforcing the spiritual commitment of monastic life. Historical examples, such as the Cistercian monasteries, demonstrate how these architectural choices were intentionally designed to enhance spiritual experiences, promoting a deeper sense of peace and devotion among the inhabitants.
Why are cloisters considered sacred spaces?
Cloisters are considered sacred spaces because they serve as a physical manifestation of monastic life, promoting contemplation and spiritual reflection. These enclosed areas, typically found in monasteries, provide a tranquil environment where monks can engage in prayer, meditation, and communal activities, thus reinforcing their commitment to a spiritual lifestyle. Historically, cloisters were designed to separate the sacred from the secular, often featuring architectural elements like arches and gardens that symbolize peace and divine presence, further enhancing their sanctity.
What historical events influenced the development of cloisters?
The development of cloisters was significantly influenced by the rise of monasticism in the early Middle Ages, particularly during the 4th to 12th centuries. The establishment of monastic communities, such as those founded by St. Benedict in the 6th century, emphasized the need for spaces conducive to prayer, meditation, and communal living, leading to the architectural design of cloisters as integral parts of monasteries. Additionally, the spread of the Cistercian order in the 12th century further popularized the cloister’s design, as these communities sought simplicity and functionality in their architectural forms, reflecting their spiritual values. The architectural evolution of cloisters also mirrored broader historical trends, such as the Gothic architectural movement in the 12th century, which introduced features like pointed arches and ribbed vaults, enhancing the aesthetic and spiritual experience of these spaces.
How do cloisters facilitate monastic practices?
Cloisters facilitate monastic practices by providing a dedicated space for contemplation, prayer, and community life. The architectural design of cloisters, typically featuring a covered walkway surrounding a central courtyard, creates an environment conducive to meditation and reflection, essential components of monastic life. Historically, cloisters have served as a physical barrier from the outside world, allowing monks to focus on their spiritual duties without distractions. This separation enhances their ability to engage in communal activities, such as shared prayers and discussions, which are vital for fostering a sense of community and shared purpose among the monastic order.

What are the different styles of monastic architecture?
Monastic architecture encompasses various styles, primarily including Romanesque, Gothic, Baroque, and Modern. Romanesque architecture, prevalent from the 9th to the 12th centuries, is characterized by thick walls, rounded arches, and sturdy pillars, exemplified by the Abbey of Cluny in France. Gothic architecture, emerging in the 12th century, features pointed arches, ribbed vaults, and flying buttresses, as seen in the Abbey of Saint-Denis. Baroque architecture, flourishing in the 17th and 18th centuries, is known for its grandeur and elaborate ornamentation, with notable examples like the Abbey of Melk in Austria. Modern monastic architecture, which began in the 20th century, often emphasizes simplicity and functionality, as demonstrated by the Monastery of Our Lady of the Desert in France. Each style reflects the spiritual and communal needs of monastic life during its respective period.
How do regional variations affect cloister design?
Regional variations significantly influence cloister design by dictating architectural styles, materials, and spatial arrangements. For instance, in Mediterranean regions, cloisters often feature open-air designs with columns and arches to facilitate airflow and light, reflecting the local climate and cultural preferences. In contrast, Northern European cloisters typically incorporate enclosed, more solid structures with thicker walls and smaller windows, designed to withstand colder temperatures and harsher weather conditions. Historical examples include the Romanesque cloisters of France, characterized by their robust stonework, and the Gothic cloisters of England, which exhibit intricate detailing and verticality. These regional adaptations ensure that cloisters not only serve their spiritual purpose but also harmonize with their environmental context.
What are the key characteristics of Romanesque cloisters?
Romanesque cloisters are characterized by their rectangular layout, typically featuring a central courtyard surrounded by covered walkways. These walkways are supported by sturdy columns, often adorned with decorative capitals that reflect biblical themes or natural motifs. The architecture of Romanesque cloisters emphasizes solidity and simplicity, with thick walls and small windows that create a serene atmosphere conducive to monastic life. Additionally, the use of semi-circular arches is prevalent, contributing to the overall aesthetic of harmony and stability. Historical examples, such as the cloister of the Abbey of Saint-Germain-des-Prés in Paris, illustrate these defining features, showcasing the blend of functionality and spirituality inherent in Romanesque design.
How does Gothic architecture transform the cloister experience?
Gothic architecture transforms the cloister experience by enhancing the spiritual atmosphere and promoting a sense of transcendence through its design elements. The use of pointed arches, ribbed vaults, and flying buttresses allows for taller structures and larger windows, which fill the cloister with natural light, creating an uplifting environment conducive to contemplation. Historical examples, such as the cloisters of the Abbey of Saint-Denis, illustrate how these architectural features not only provide structural support but also symbolize the connection between the earthly and the divine, enriching the monastic experience.
What role does landscaping play in monastic architecture?
Landscaping plays a crucial role in monastic architecture by enhancing the spiritual and contemplative environment of monastic communities. The design of gardens, cloisters, and surrounding landscapes is intentionally crafted to promote meditation, reflection, and a connection to nature, which are essential aspects of monastic life. Historical examples, such as the gardens of the Abbey of Saint Gall, illustrate how landscaping was integrated into monastic planning to create serene spaces that support the monks’ spiritual practices and daily routines. These landscaped areas often include elements like water features, pathways, and plant selections that symbolize religious themes, further reinforcing the monastic commitment to a life of prayer and contemplation.
How do gardens enhance the spiritual life of monks?
Gardens enhance the spiritual life of monks by providing a serene environment for contemplation and meditation. The presence of nature in gardens fosters a connection to the divine, allowing monks to reflect on their spiritual journey. Historical practices in monastic communities, such as those in the Benedictine tradition, emphasize the importance of gardens as spaces for prayer and solitude, where monks engage in spiritual exercises amidst the beauty of creation. This integration of nature into monastic life supports mental clarity and emotional well-being, reinforcing the monks’ commitment to their spiritual disciplines.
What types of plants are commonly found in monastic gardens?
Monastic gardens commonly feature herbs, vegetables, and medicinal plants. These gardens are designed to support the self-sufficiency of monastic communities, providing essential food and resources for healing. Historically, plants such as rosemary, thyme, and lavender were cultivated for their culinary and medicinal properties, while vegetables like cabbage and beans were grown for sustenance. Additionally, many monastic gardens include flowers like marigolds and violets, which were often used for decoration and symbolic purposes. The emphasis on these types of plants reflects the monastic commitment to simplicity, utility, and spiritual reflection.

How does monastic architecture influence contemporary spiritual practices?
Monastic architecture influences contemporary spiritual practices by providing spaces that foster contemplation, community, and connection to the divine. The design elements of monastic buildings, such as cloisters, chapels, and gardens, create environments conducive to meditation and reflection, which are essential in modern spiritual practices. For instance, the use of natural light and open spaces in monastic architecture encourages mindfulness and a sense of peace, aligning with contemporary practices that emphasize well-being and spiritual growth. Historical examples, such as the simplicity and functionality of Cistercian monasteries, demonstrate how architectural choices can enhance spiritual experiences, making them relevant in today’s spiritual contexts.
What lessons can modern architects learn from cloister designs?
Modern architects can learn the importance of creating tranquil, contemplative spaces from cloister designs. Cloisters are characterized by their enclosed gardens and walkways that promote reflection and connection with nature, which can inspire contemporary designs that prioritize mental well-being and serenity. Historical examples, such as the cloisters of the Abbey of Saint Gall, demonstrate how architectural layout can enhance spiritual experiences and community interactions. By integrating natural elements and fostering a sense of enclosure, modern architects can create environments that encourage mindfulness and social cohesion, reflecting the enduring principles of monastic architecture.
How can cloister principles be applied to modern spiritual spaces?
Cloister principles can be applied to modern spiritual spaces by incorporating elements of tranquility, contemplation, and community. These principles emphasize creating environments that foster inner peace and connection among individuals. For instance, modern spiritual spaces can utilize enclosed gardens, reflective water features, and quiet areas for meditation, mirroring the serene courtyards found in traditional cloisters. Additionally, the design can promote communal activities through shared spaces that encourage interaction, similar to how cloisters historically served as gathering points for monastic communities. This approach not only enhances the spiritual experience but also aligns with contemporary needs for mindfulness and social connection in spiritual practices.
What are examples of contemporary buildings inspired by cloisters?
Examples of contemporary buildings inspired by cloisters include the Bruder Klaus Field Chapel in Germany, designed by Peter Zumthor, and the Chapel of St. Ignatius in Seattle, designed by Steven Holl. The Bruder Klaus Field Chapel features a circular plan and a central open space reminiscent of cloistered layouts, promoting contemplation and connection with nature. The Chapel of St. Ignatius incorporates a cloister-like arrangement of spaces that encourages reflection and spiritual engagement, utilizing light and materials to create a serene atmosphere. Both buildings demonstrate how modern architecture can draw from the historical and spiritual essence of cloisters while adapting to contemporary needs.
What practical tips can enhance the experience of visiting a cloister?
To enhance the experience of visiting a cloister, visitors should engage in quiet reflection and mindfulness, as these spaces are designed for contemplation and spiritual growth. Observing the architectural details, such as the intricate stonework and serene gardens, can deepen appreciation for the monastic environment. Additionally, participating in guided tours led by knowledgeable staff can provide historical context and insights into the cloister’s significance, enriching the overall experience. It is also beneficial to respect the rules of silence and decorum, as these practices maintain the sanctity of the space and allow for a more immersive experience.